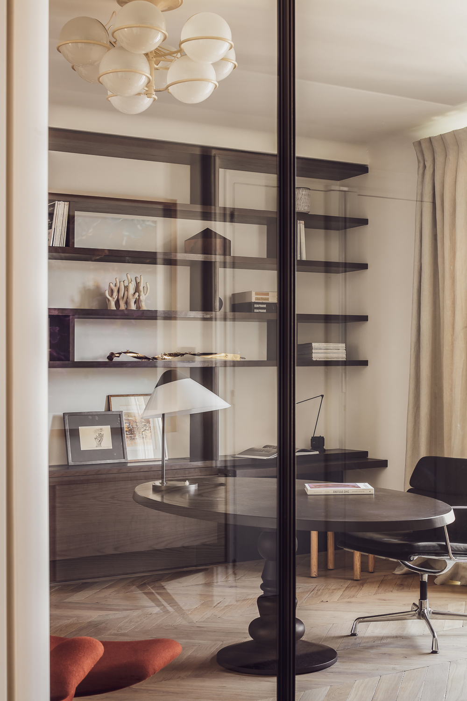
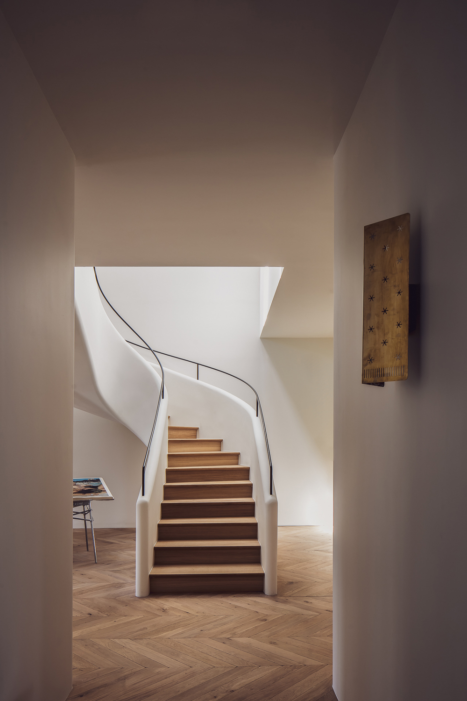
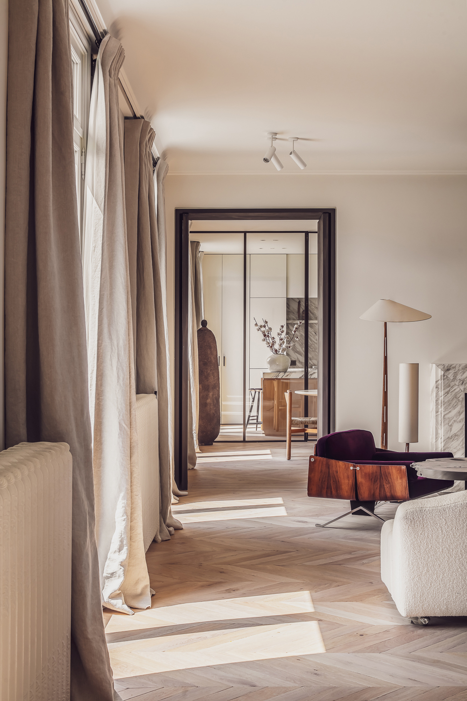

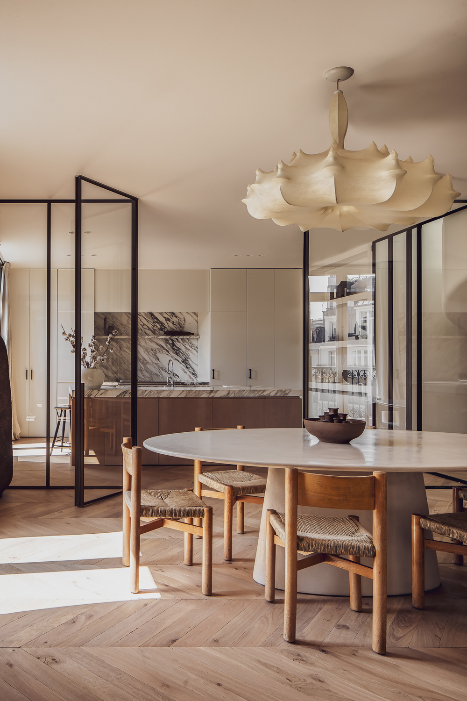
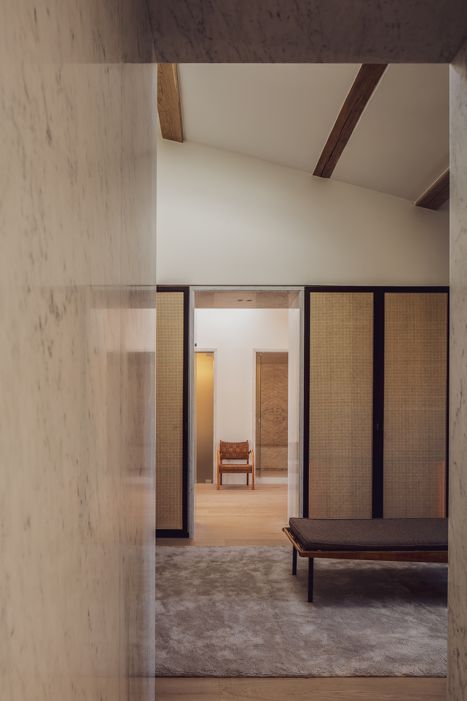


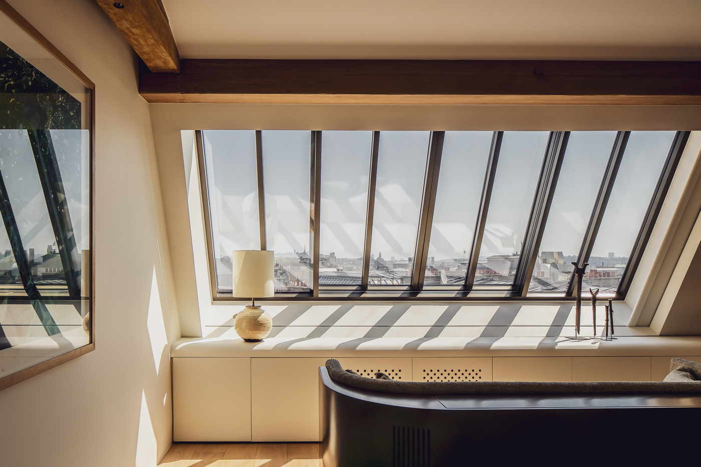



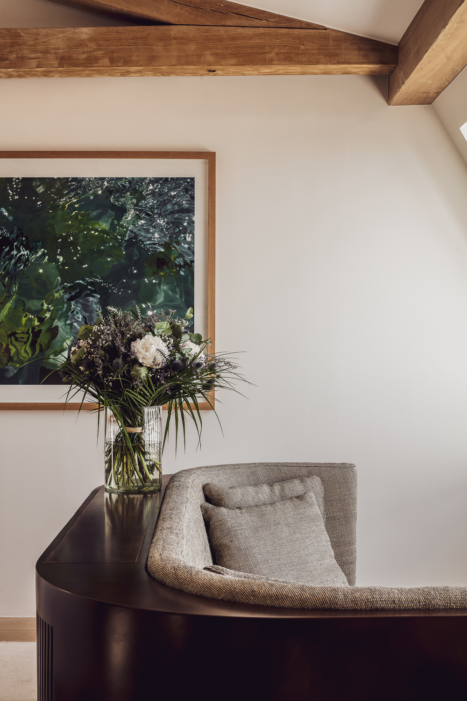

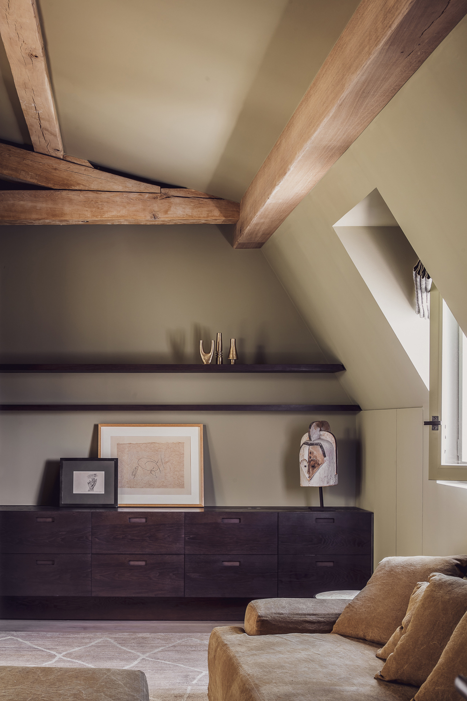
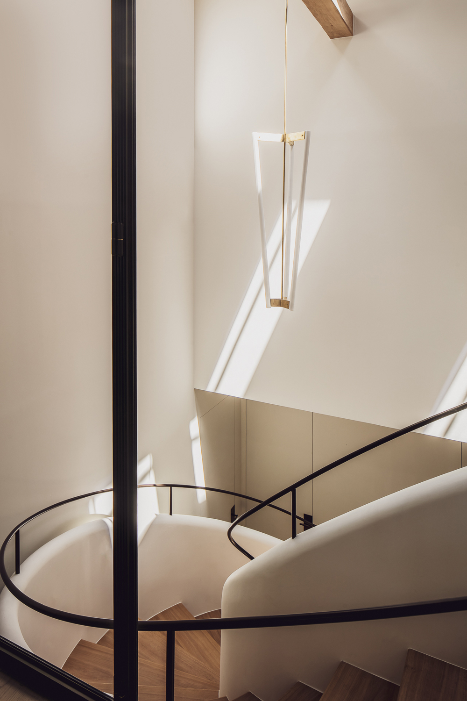



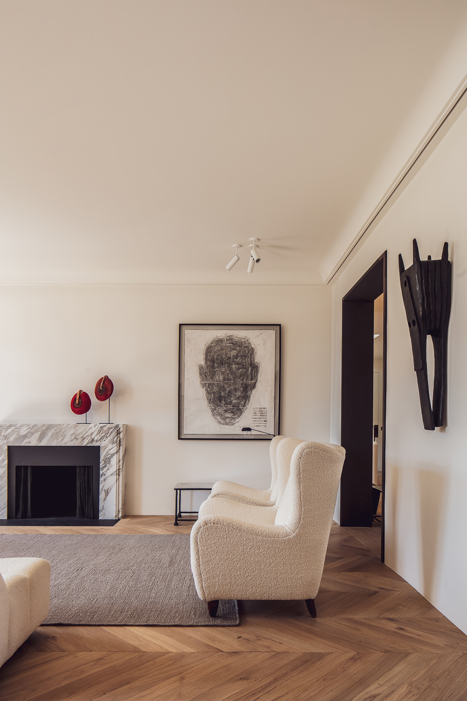

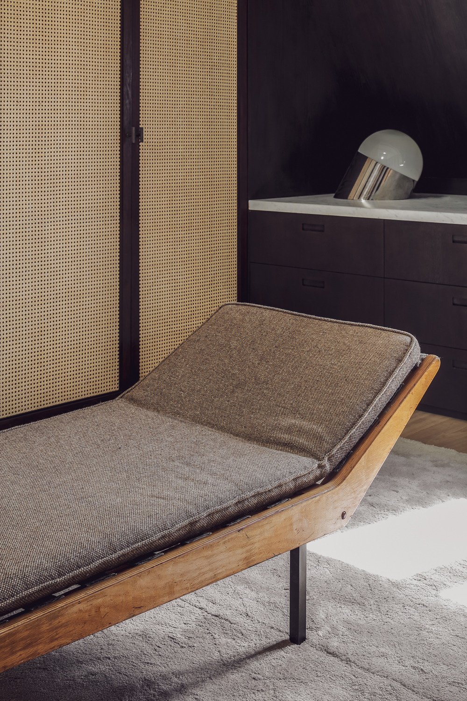


MARCEAU
The penthouse, located in a typical Parisian 8th arrondissement structure, was totally transformed by connecting a floor of “chambres de bonnes” or attic rooms with the existing apartment below, by means of a fluid plaster-clad staircase that provides a luminous passage between residential and private areas. Distinctive Haussmannian details were interpreted in a more modern way: bleached “pointe de Hongrie” oak floors, open perspectives between the spaces, plaster moldings and detailing, a glass-partitioned “atelier d’artiste”. On both levels outside views are emphasized and stretch from the Arc de Triomphe & the Eiffel Tower to Montmartre. The architecture remains sober and timeless, allowing the owners’ breathtaking art & design collection to add color to the rooms. A mesmerizing mix of African elements by Maison Intègre and more cutting-edge pieces by Van Severen, Paulin and Charpin complement vintage Gino Sarfatti & Paavo Tynell fixtures and Sheila Hicks tapestries. Many rooms feature bespoke designs by Hélène Van Marcke’s studio, including desks, sofas and a custom headboard with Sam Kasten hand-woven upholstering.
Pictures by Cafeïne
2019, two story penthouse – Paris, France
The penthouse, located in a typical Parisian 8th arrondissement structure, was totally transformed by connecting a floor of “chambres de bonnes” or attic rooms with the existing apartment below, by means of a fluid plaster-clad staircase that provides a luminous passage between residential and private areas. Distinctive Haussmannian details were interpreted in a more modern way: bleached “pointe de Hongrie” oak floors, open perspectives between the spaces, plaster moldings and detailing, a glass-partitioned “atelier d’artiste”. On both levels outside views are emphasized and stretch from the Arc de Triomphe & the Eiffel Tower to Montmartre. The architecture remains sober and timeless, allowing the owners’ breathtaking art & design collection to add color to the rooms. A mesmerizing mix of African elements by Maison Intègre and more cutting-edge pieces by Van Severen, Paulin and Charpin complement vintage Gino Sarfatti & Paavo Tynell fixtures and Sheila Hicks tapestries. Many rooms feature bespoke designs by Hélène Van Marcke’s studio, including desks, sofas and a custom headboard with Sam Kasten hand-woven upholstering.
Pictures by Cafeïne



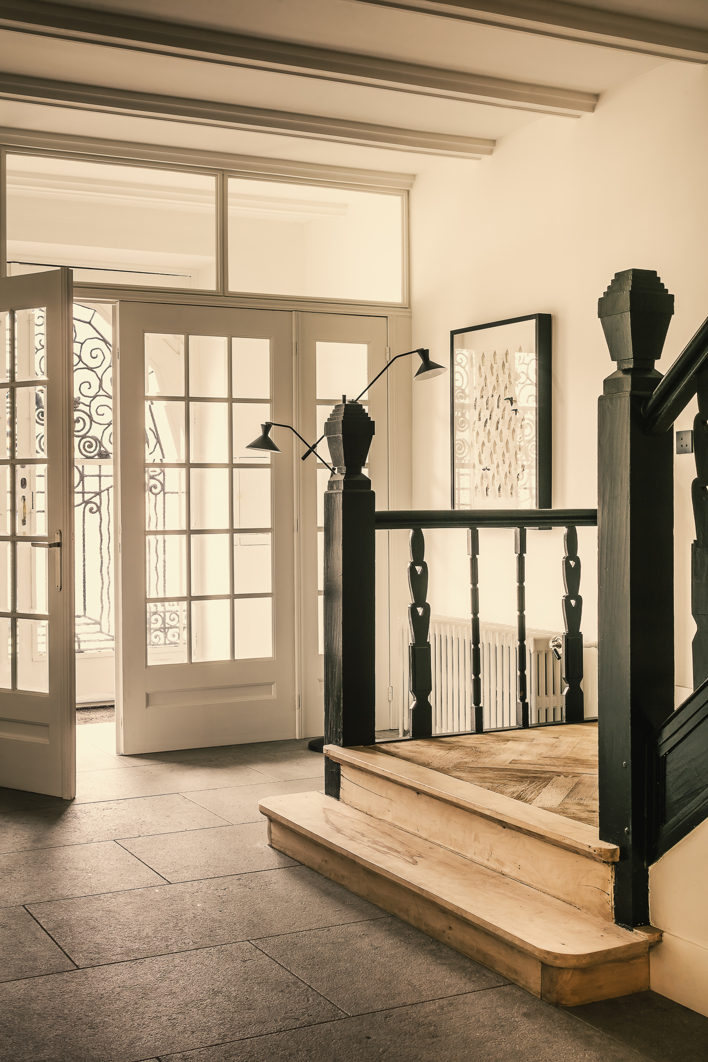



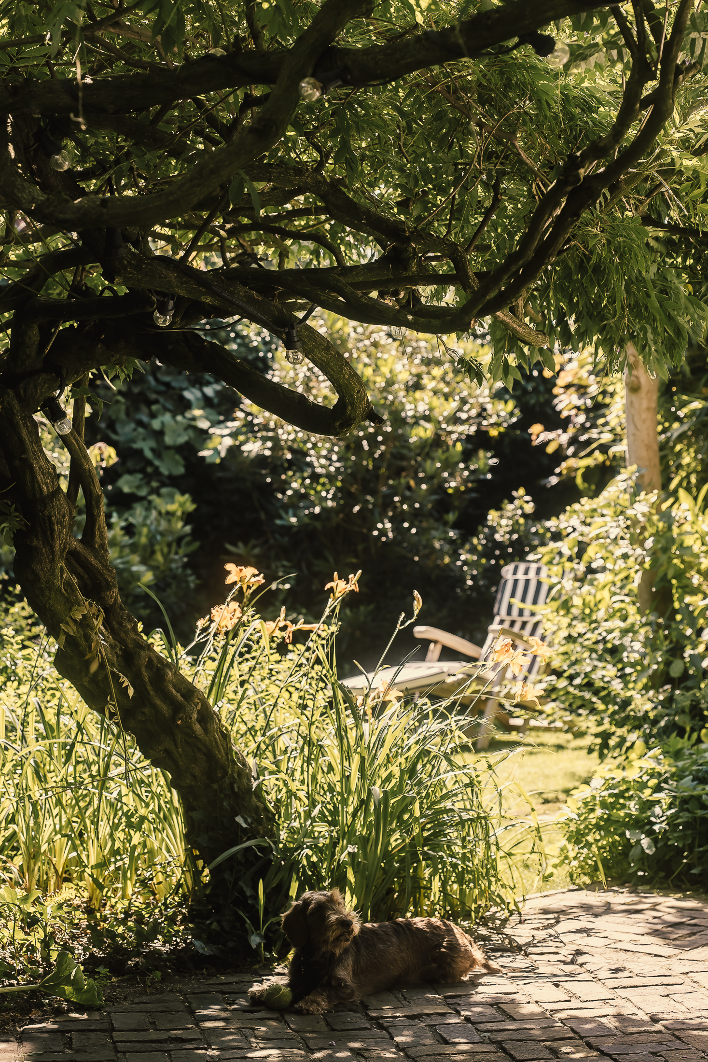




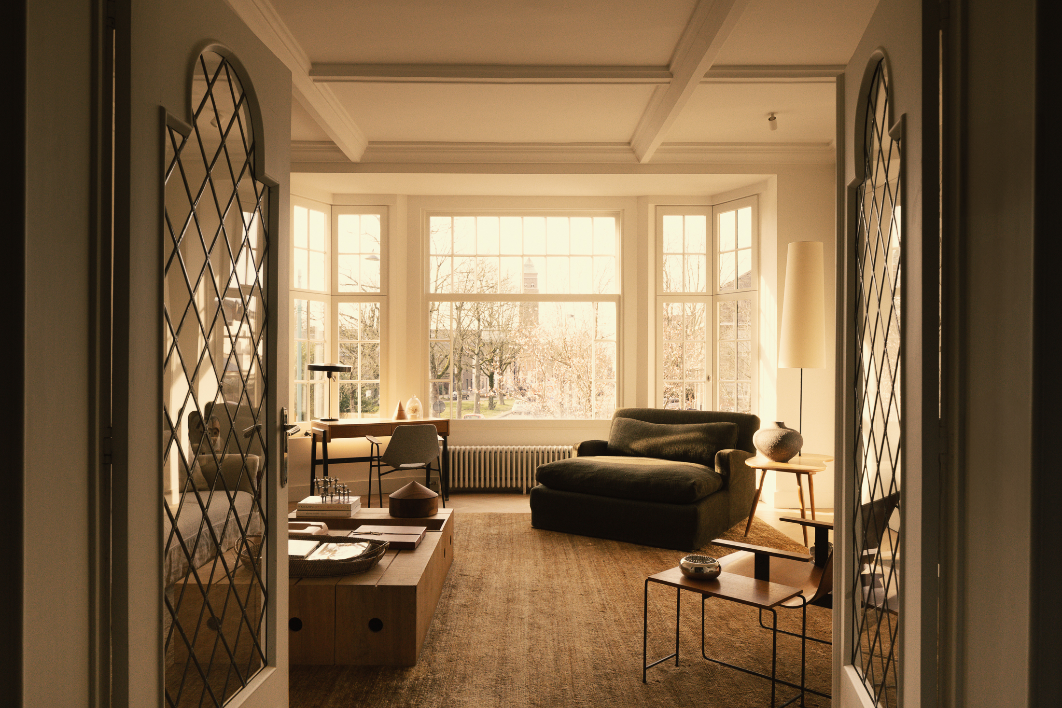
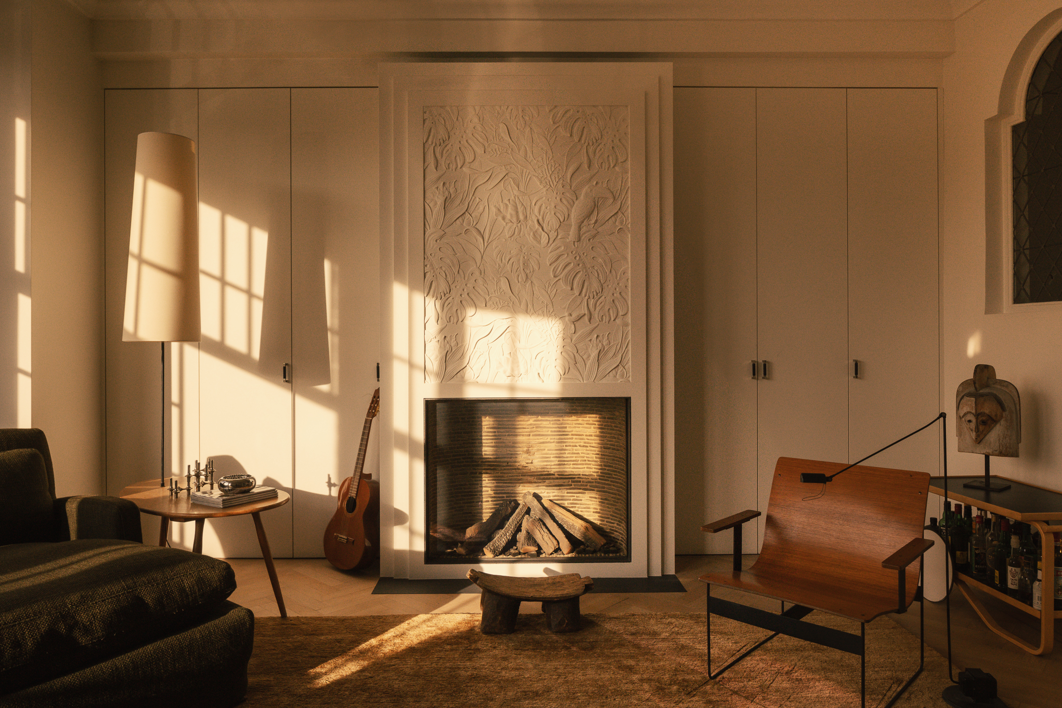









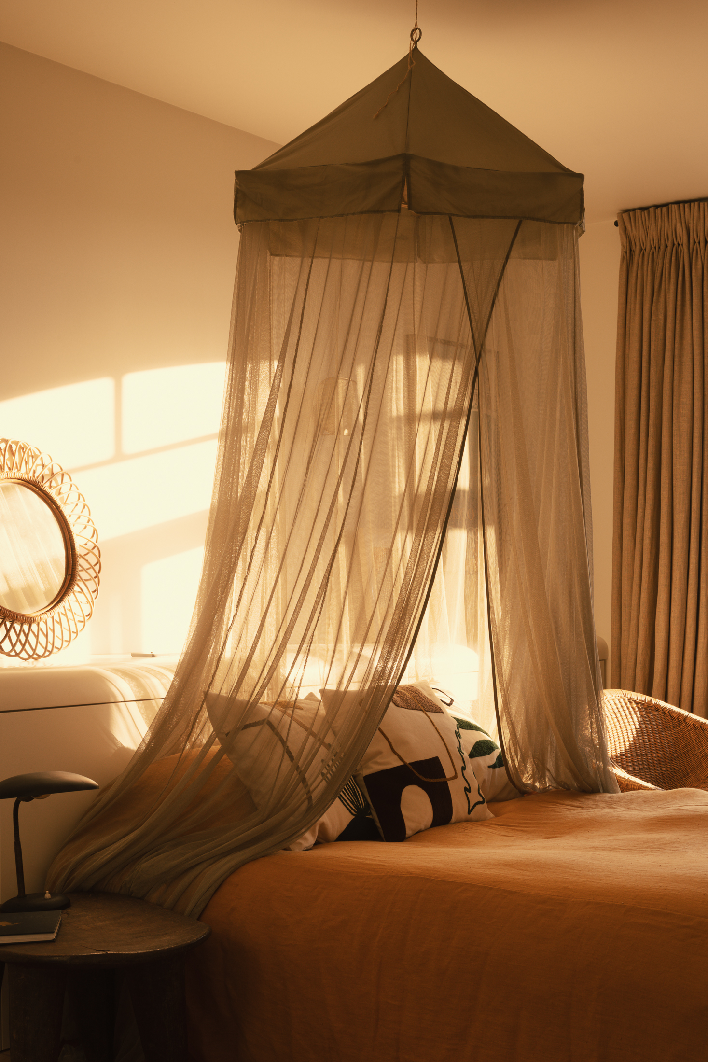



KRIJGSLAAN
Allow me to introduce Krijgslaan 193, our very first house, a cherished Art Deco gem from 1928. Originally envisioned and owned by the esteemed architect Charles Hoge, this residence holds a special place in our hearts.
From the moment we laid eyes on its elegant facade and gazed up the monumental staircase towards the skylight, we experienced a coup de foudre. We knew instantly that this was not just a house; it was destined to be our next home, where countless happy memories would be made.
2017, townhouse & offices – Ghent, Belgium
Allow me to introduce Krijgslaan 193, our very first house, a cherished Art Deco gem from 1928. Originally envisioned and owned by the esteemed architect Charles Hoge, this residence holds a special place in our hearts.
From the moment we laid eyes on its elegant facade and gazed up the monumental staircase towards the skylight, we experienced a coup de foudre. We knew instantly that this was not just a house; it was destined to be our next home, where countless happy memories would be made.
Pictures by Cafeïne
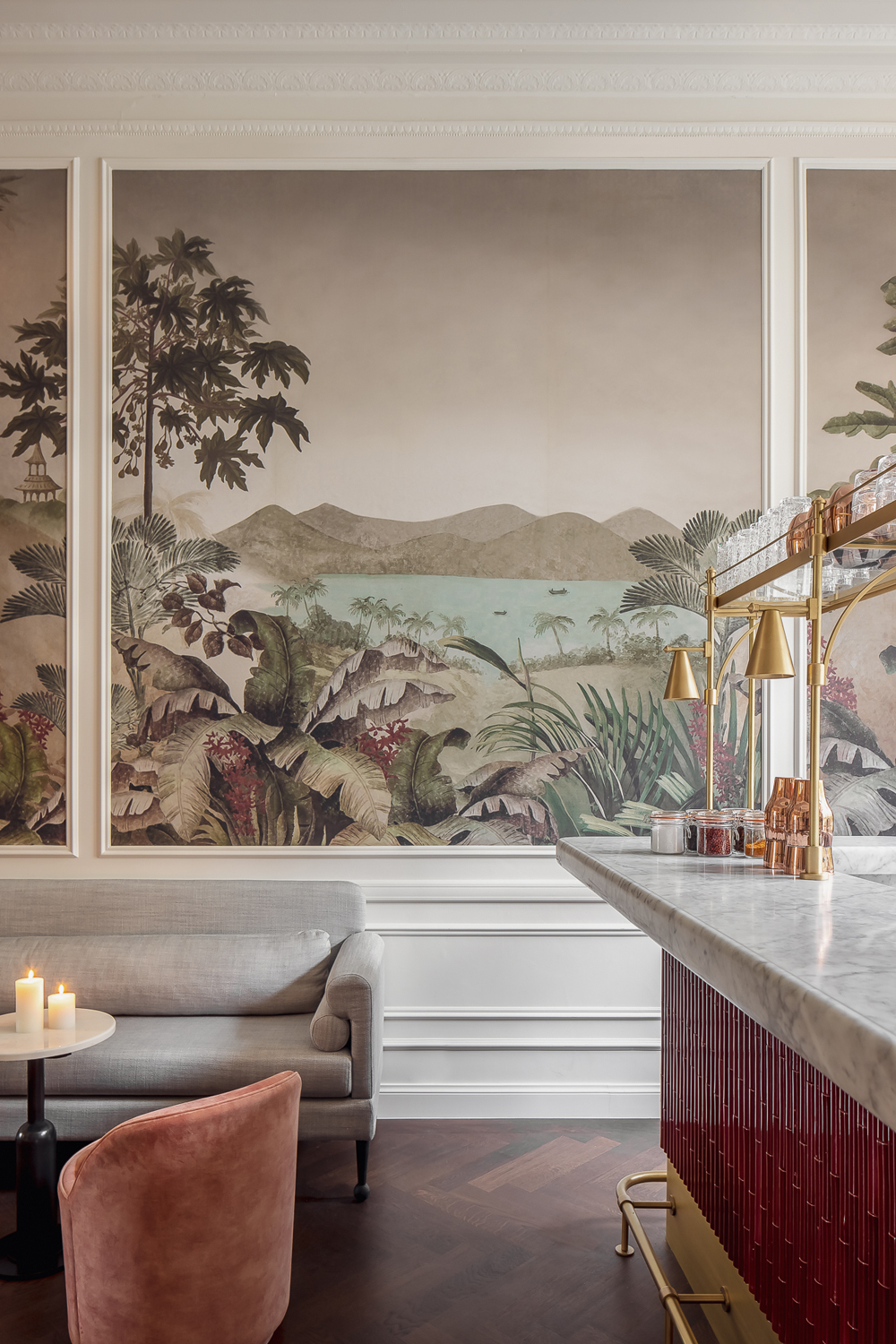































THE NINE
The Nine is Belgium's first female-focused members club, with an exclusive clubhouse and garden. It offers an all-day bar & restaurant, a relaxing lounge and library area, a glam room, co-working space and meeting rooms. The house was built in 1899 by Jules Brunfaut. It was a great opportunity that the site itself had a very pronounced eclectic look, with original features that were amazing and inspired us in the decoration of the space.It being Eclectic and not necessarily only Art Nouveau allowed a certain creative liberty in the interpretation of this classic architecture into a modern and timeless interior design.
The house is over 100 years old and we tried to start with the color- and material pallet of what was already in place. An impressive yet subtly colorful façade was the start of this, together with a floral glass Art Nouveau skylight and some remains of an old oak floorboard was the basis of the whole design. Wallpaper was very much used back in the day the house was built, so we decided to incorporate this in some of the spaces. The Ananbo wallpaper, “Les rives de l’Irrawady” gave the right decor to the main floor and inspired the rest of the materials, because almost all of them have a reference in either style, design or color to that wallpaper. We always envisioned the ladies powder room as an intimate tent, so we found the same color of fabric as the one figured on the wallpaper to enhance the continuity whilst still obtaining different and surprising atmospheres trough-out the clubhouse.
2021, private members club – Brussels, Belgium
The Nine is Belgium's first female-focused members club, with an exclusive clubhouse and garden. It offers an all-day bar & restaurant, a relaxing lounge and library area, a glam room, co-working space and meeting rooms. The house was built in 1899 by Jules Brunfaut. It was a great opportunity that the site itself had a very pronounced eclectic look, with original features that were amazing and inspired us in the decoration of the space.It being Eclectic and not necessarily only Art Nouveau allowed a certain creative liberty in the interpretation of this classic architecture into a modern and timeless interior design.
The house is over 100 years old and we tried to start with the color- and material pallet of what was already in place. An impressive yet subtly colorful façade was the start of this, together with a floral glass Art Nouveau skylight and some remains of an old oak floorboard was the basis of the whole design. Wallpaper was very much used back in the day the house was built, so we decided to incorporate this in some of the spaces. The Ananbo wallpaper, “Les rives de l’Irrawady” gave the right decor to the main floor and inspired the rest of the materials, because almost all of them have a reference in either style, design or color to that wallpaper. We always envisioned the ladies powder room as an intimate tent, so we found the same color of fabric as the one figured on the wallpaper to enhance the continuity whilst still obtaining different and surprising atmospheres trough-out the clubhouse.
Pictures by Cafeïne


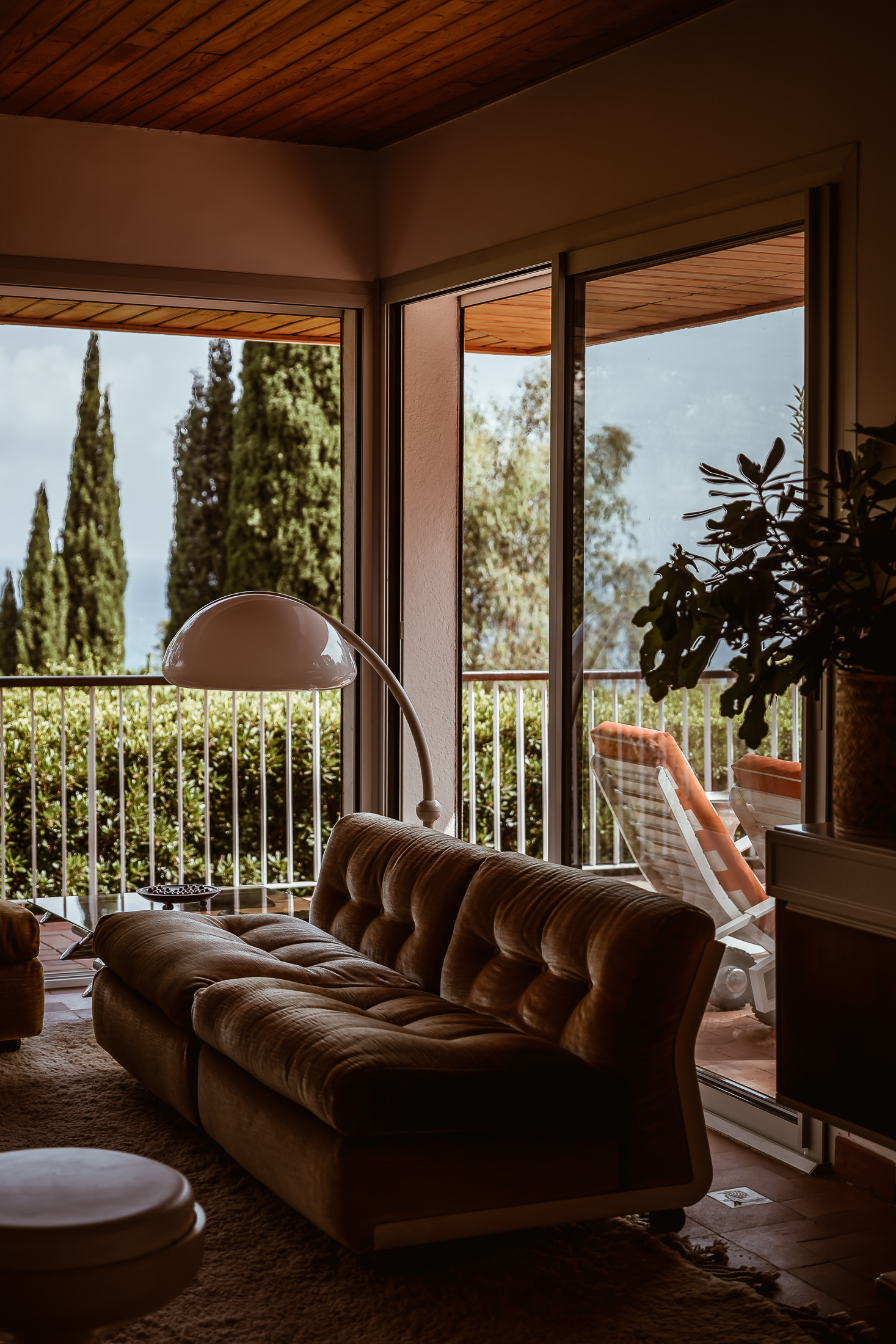






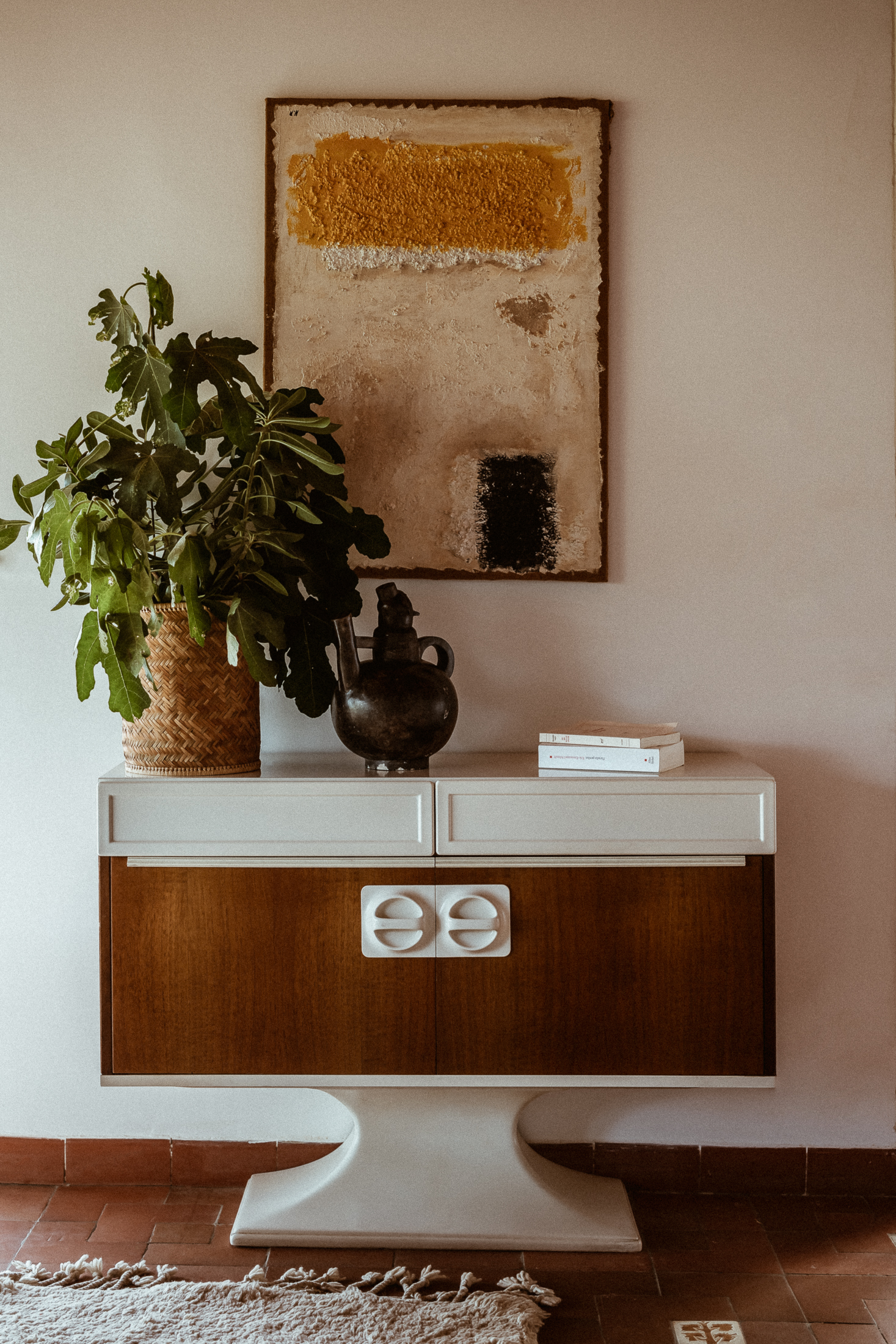

CÔTE D’AZUR
2023, holiday home – Côte d’Azur, France
“Les Hippocampes”, a stunning villa from the sixties nestled on a cliff overlooking the Mediterranean Sea. Located in the serene beauty of the French Riviera, this luminous home is a tranquil retreat, hidden in the trees. The sound of the waves invite you for a quick stroll to the beach and a refreshing dive from the pontoon. We've preserved the essence of this home, keeping as much of the original materials as possible. The terracotta floors, stone fireplace and iconic Saarinen table and chairs remain, adding to the villa's timeless charm. While staying true to its roots, we've given the kitchen and bathrooms a vibrant refresh, drawing inspiration from the 60's Italian Riviera vibe. A highlight of the renovation is the new kitchen, where old Cultix kitchen doors, developed by my grandfather, have been ingeniously incorporated into a new design. It's a blend of old and new, a tribute to both family heritage and modern aesthetics.
2023, holiday home – Côte d’Azur, France
“Les Hippocampes”, a stunning villa from the sixties nestled on a cliff overlooking the Mediterranean Sea. Located in the serene beauty of the French Riviera, this luminous home is a tranquil retreat, hidden in the trees. The sound of the waves invite you for a quick stroll to the beach and a refreshing dive from the pontoon. We've preserved the essence of this home, keeping as much of the original materials as possible. The terracotta floors, stone fireplace and iconic Saarinen table and chairs remain, adding to the villa's timeless charm. While staying true to its roots, we've given the kitchen and bathrooms a vibrant refresh, drawing inspiration from the 60's Italian Riviera vibe. A highlight of the renovation is the new kitchen, where old Cultix kitchen doors, developed by my grandfather, have been ingeniously incorporated into a new design. It's a blend of old and new, a tribute to both family heritage and modern aesthetics.
Pictures by Cafeïne


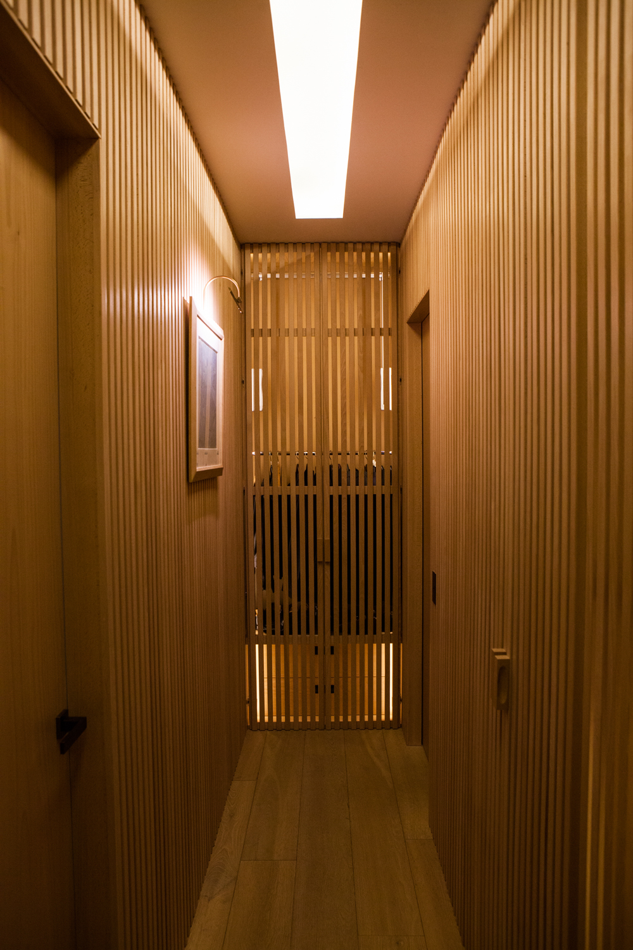

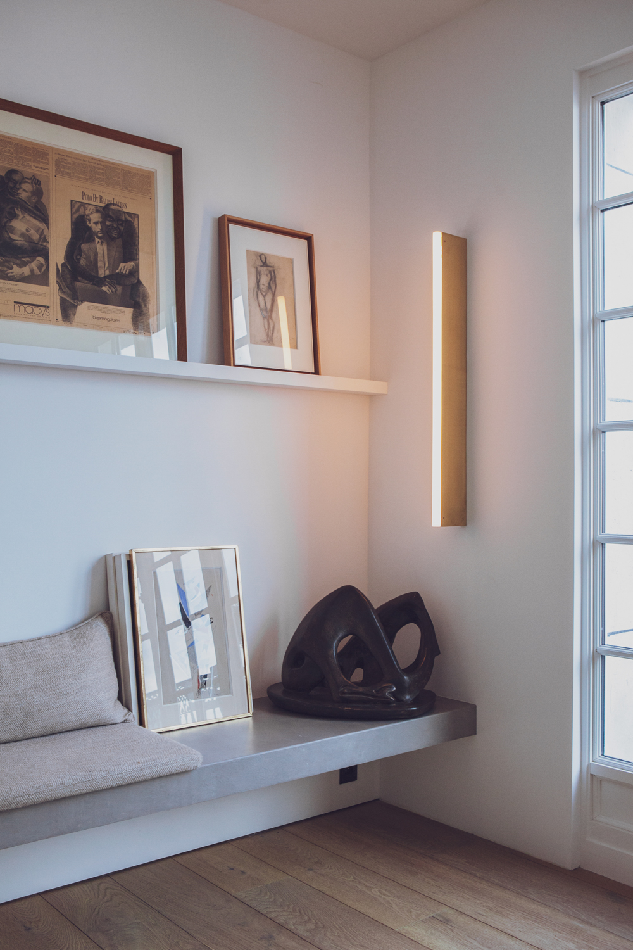

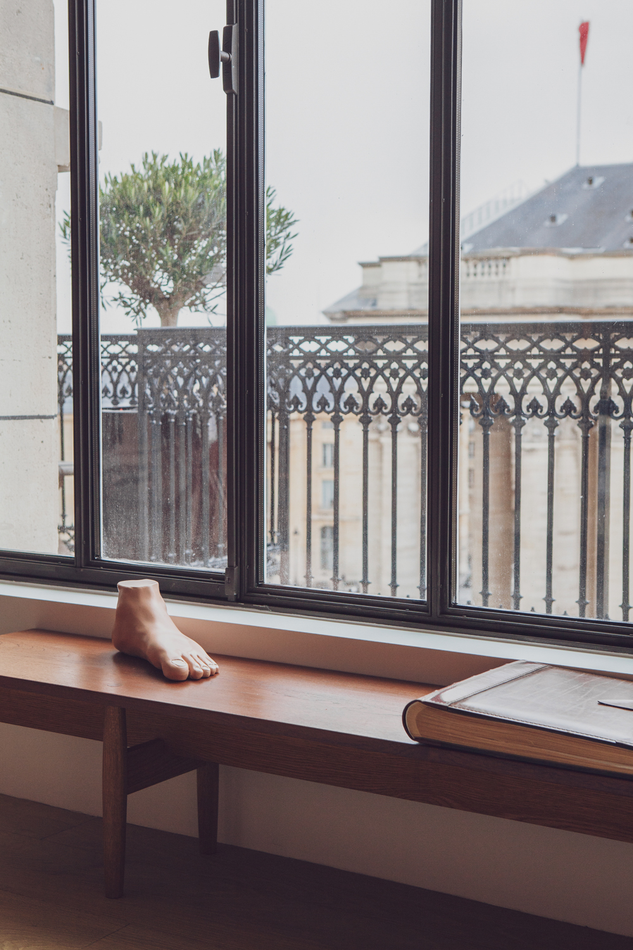

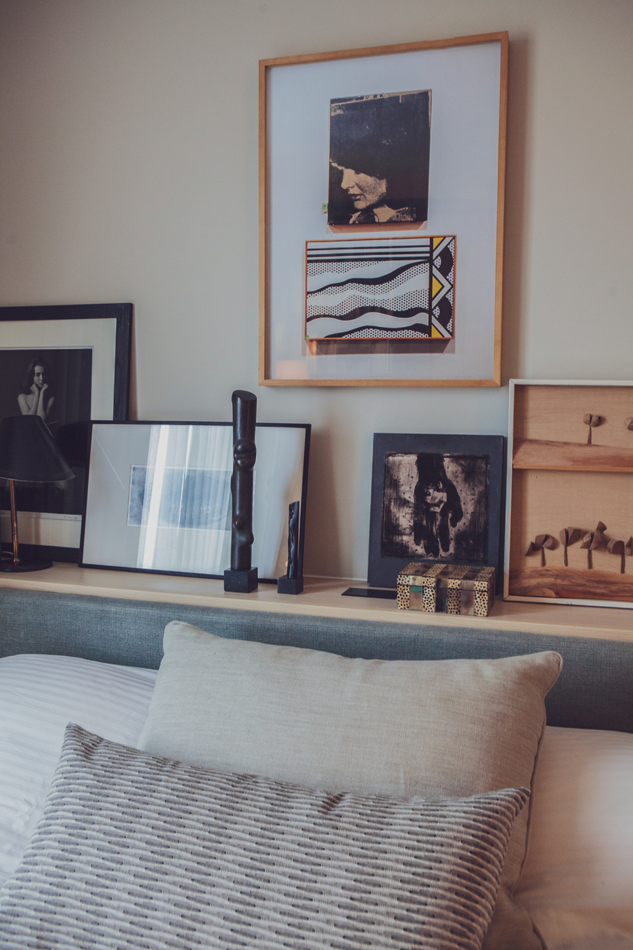


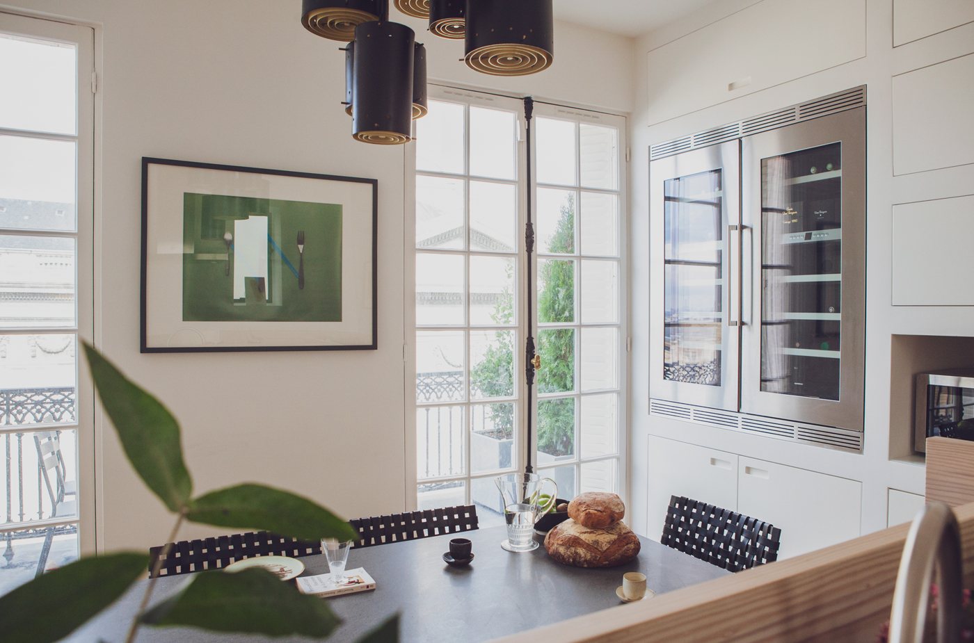



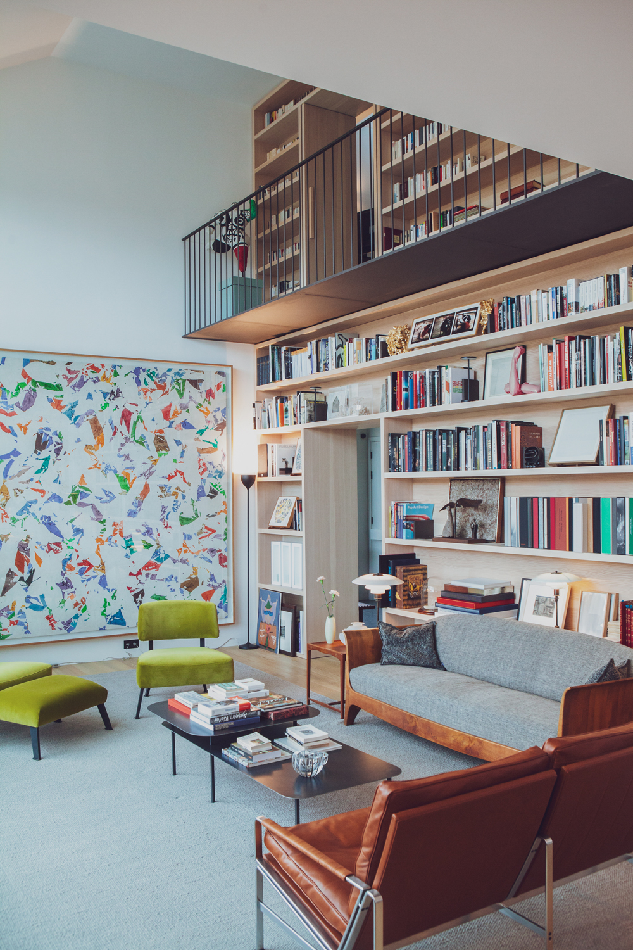







PANTHEON
Whilst the location of this penthouse was absolutely amazing, the apartment needed a whole lot of love to be brought to a level worthy of its Parisian views. Having been fully stripped before its acquisition, this “tabula rasa” space left us with the Panthéon and the clients extensive art collection as main inspiration. The reception spaces and guestroom are all centered around the Panthéon’s dominance and the private spaces and en suites have been brought back to the calm backside of the apartment.
2019, two story penthouse – Paris, France
Whilst the location of this penthouse was absolutely amazing, the apartment needed a whole lot of love to be brought to a level worthy of its Parisian views. Having been fully stripped before its acquisition, this “tabula rasa” space left us with the Panthéon and the clients extensive art collection as main inspiration. The reception spaces and guestroom are all centered around the Panthéon’s dominance and the private spaces and en suites have been brought back to the calm backside of the apartment.
Pictures by Athos Burez

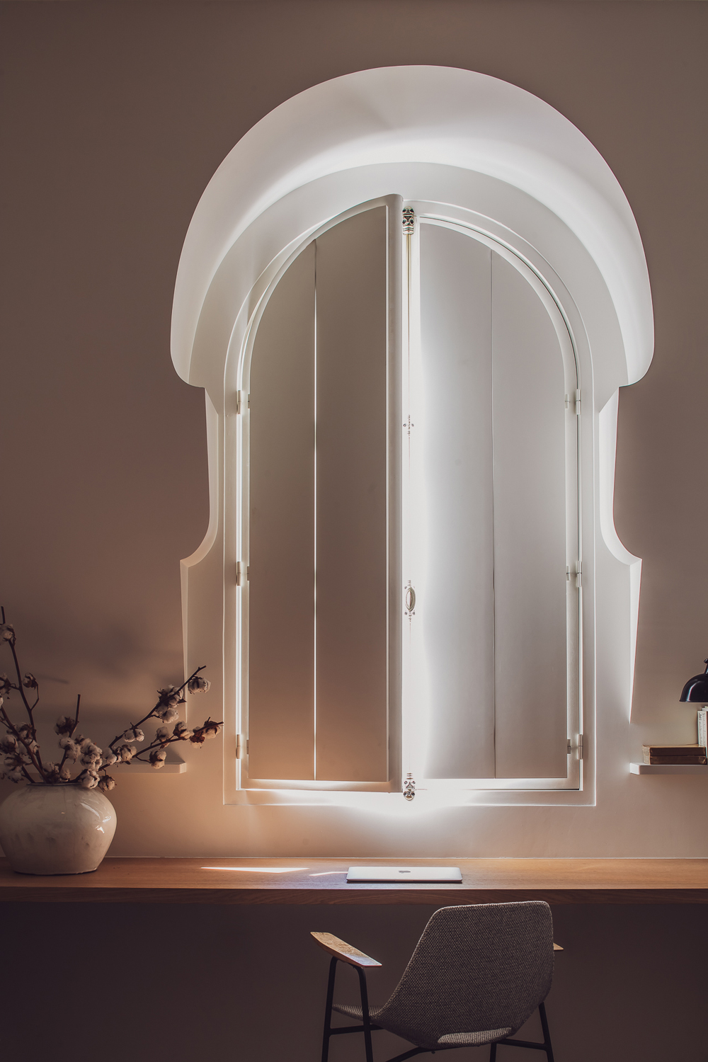
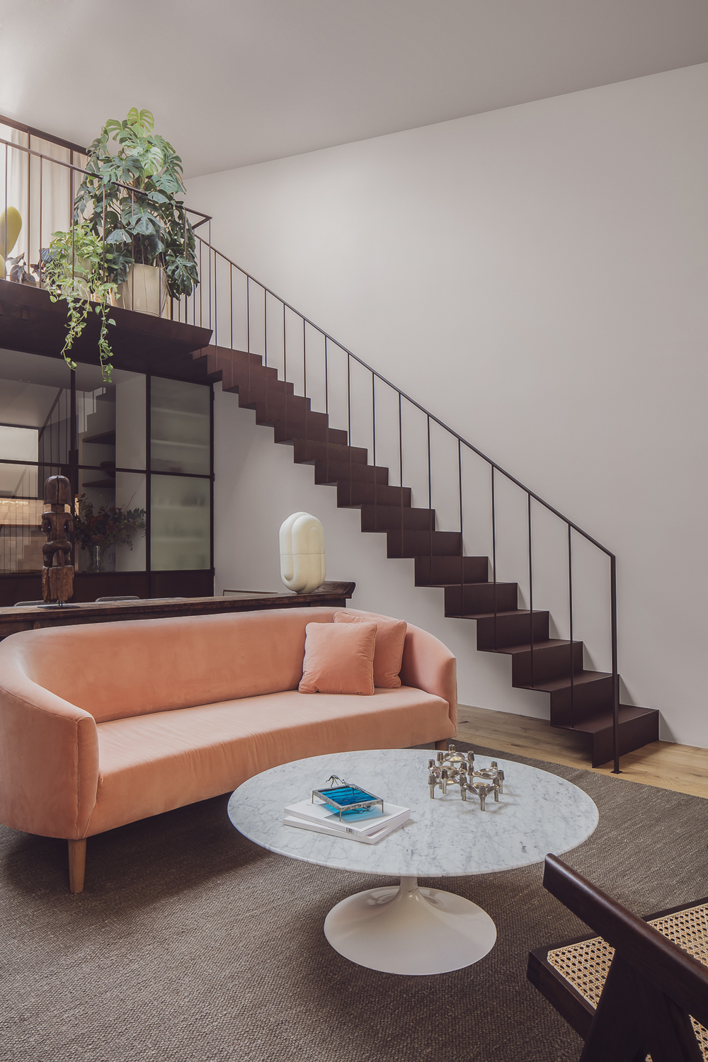







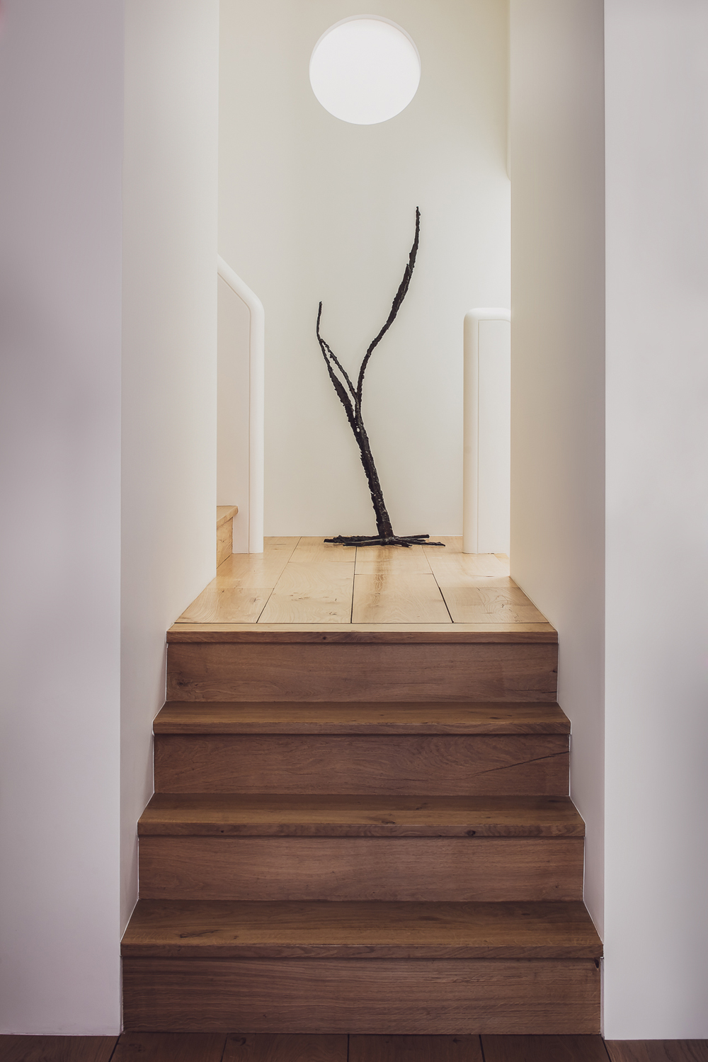

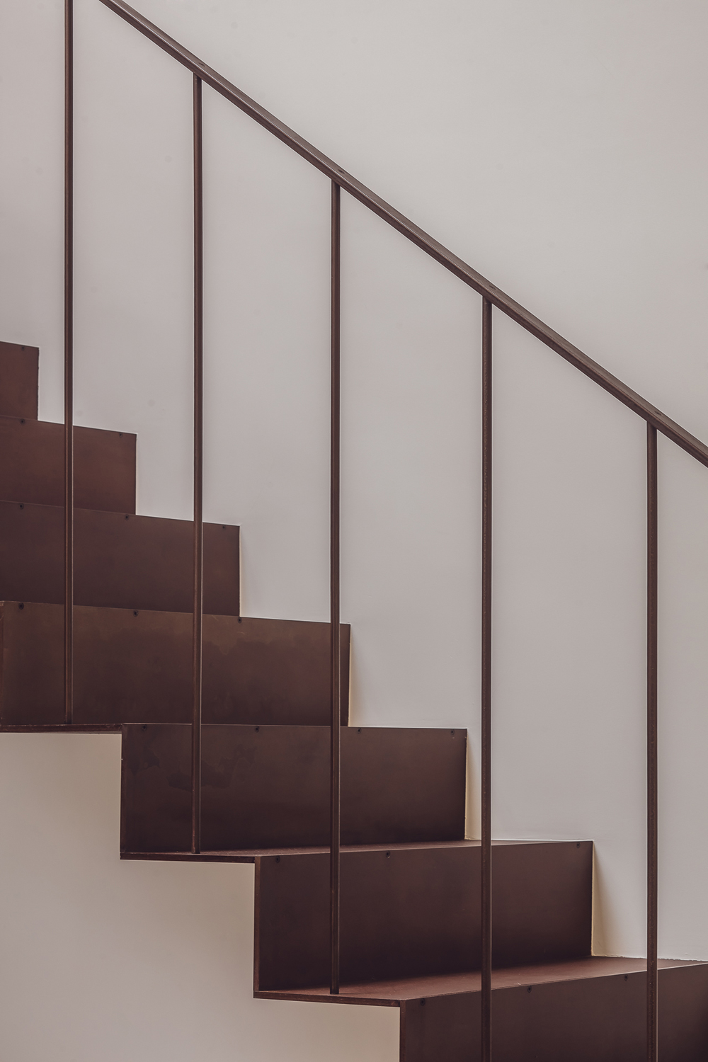



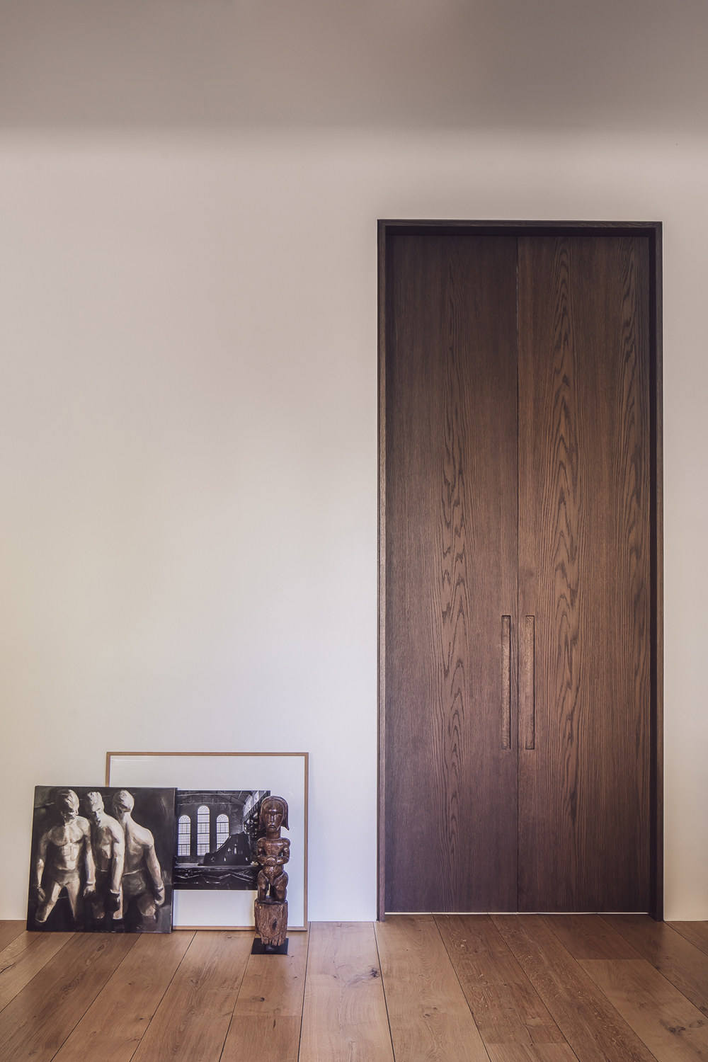





MONCEAU
2017, two story penthouse – Paris, France
2017, two story penthouse – Paris, France
Once in a blue moon an apartment directly overlooking the prestigious Parc Monceau comes on the market! The Parc Monceau clients jumped on the occasion, even if they had to trade in their spacious Haussmannien apartment for a series of quirky spaces. Located on the upper floors of a wonderful “hotel particulier” overlooking the park, this project was a real puzzle! In the end we managed to structurally open it up so much that now the light even flows in the darkest corners of this home. None of the authentic architectural elements survived the previous renovations, but the uncovering of the beautiful “violin” structures of the windows was poetic enough to inspire us throughout this whole process.
Pictures by Cafeïne
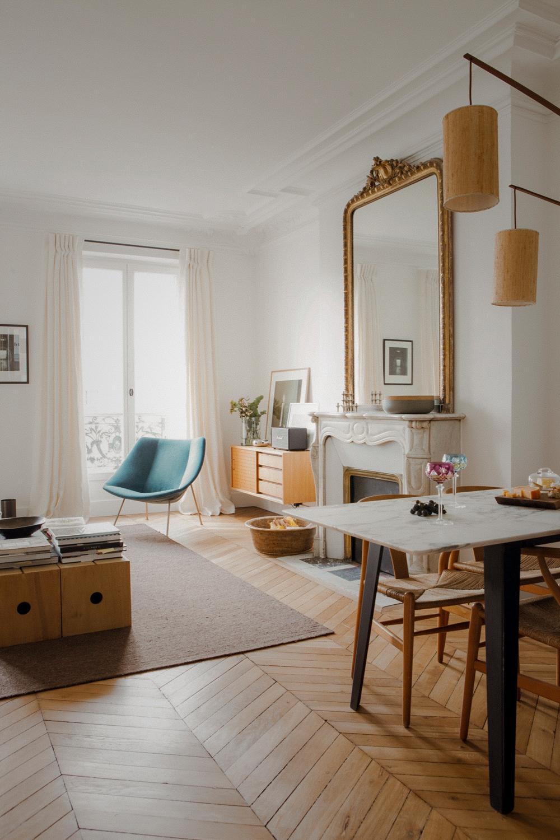
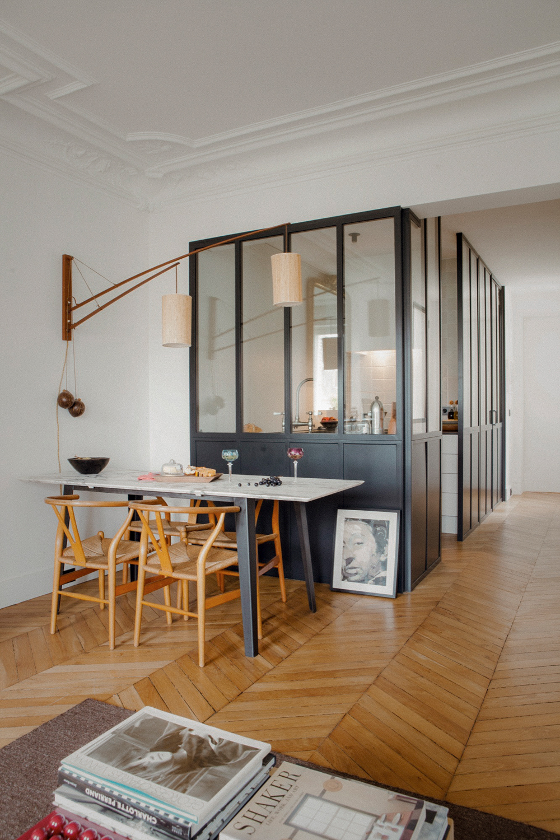
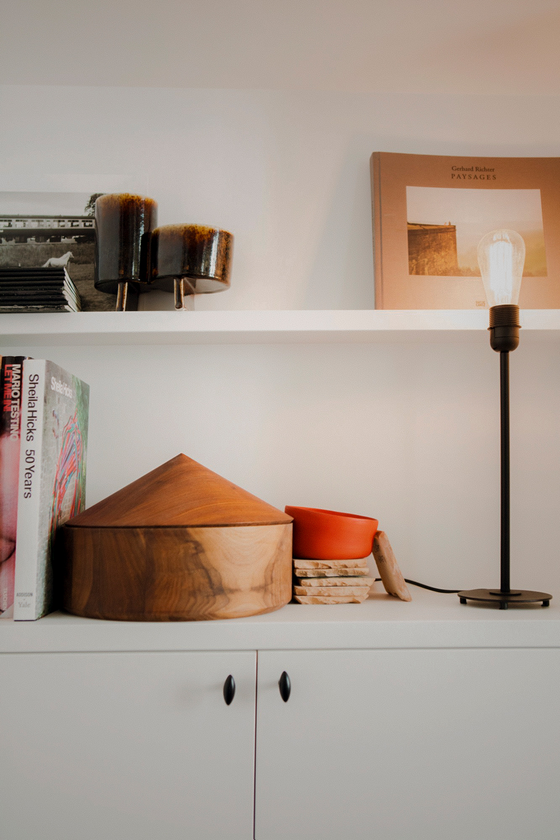
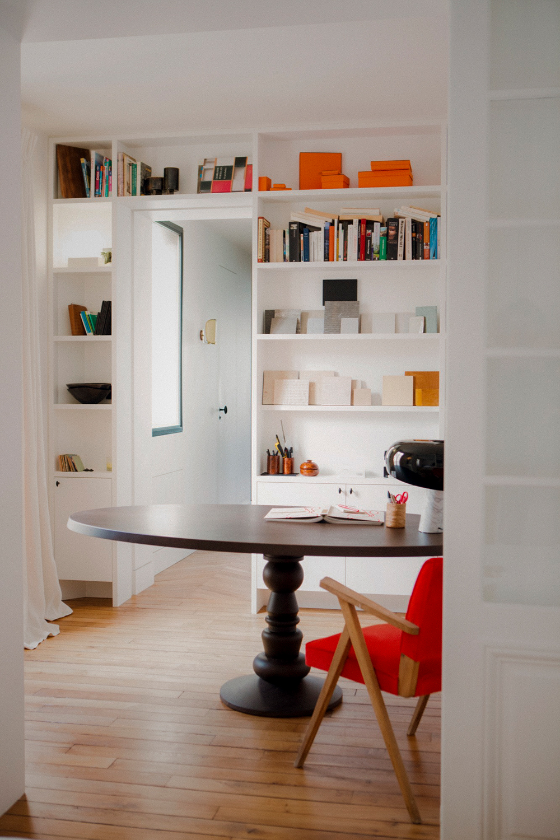

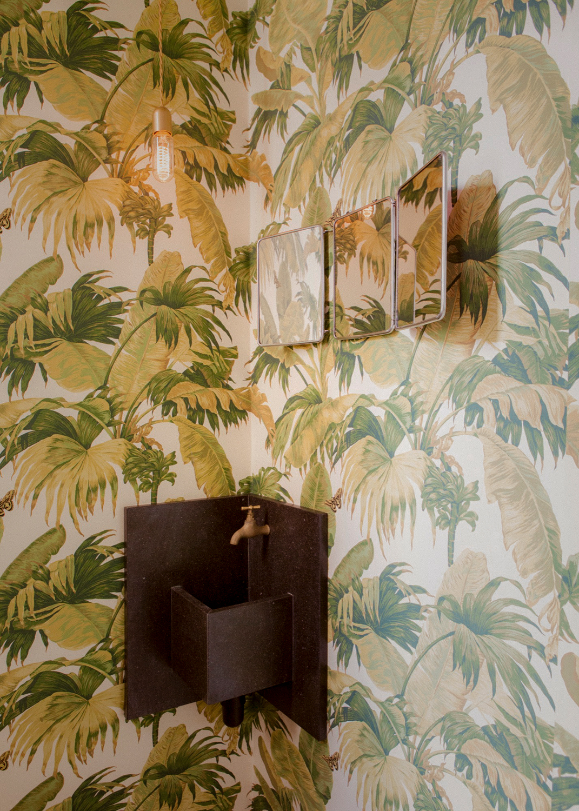
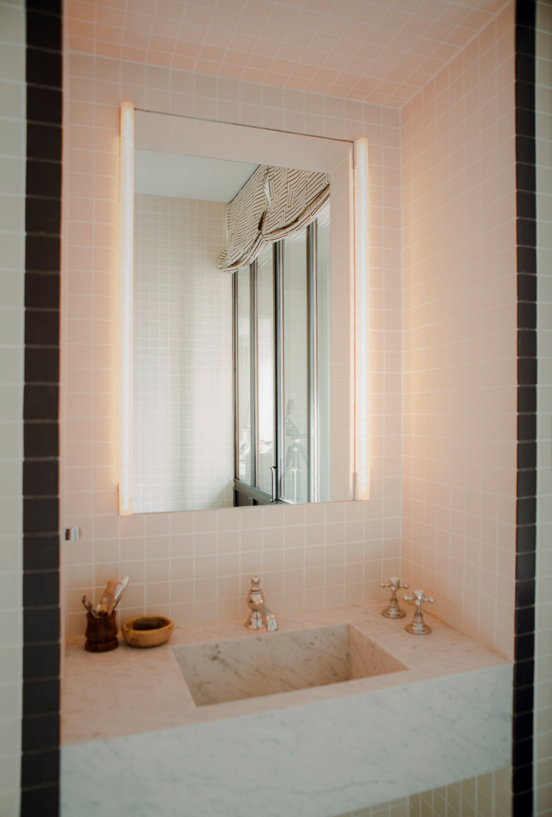
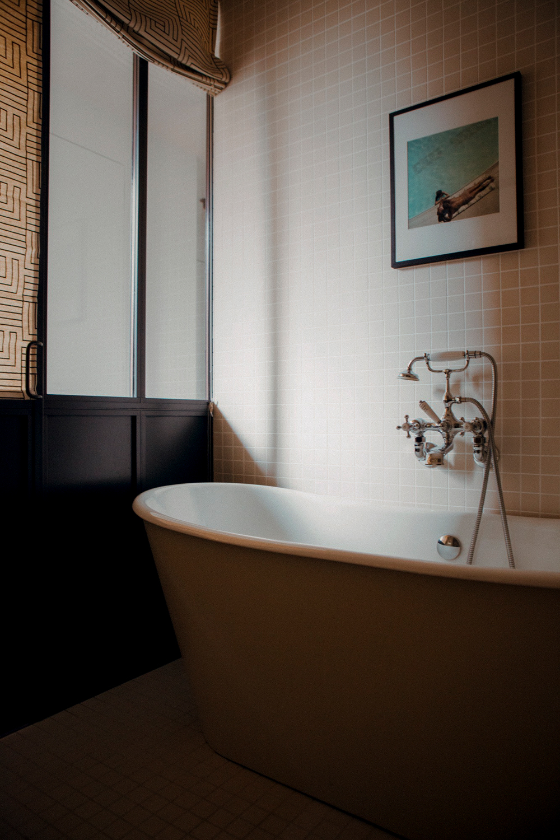
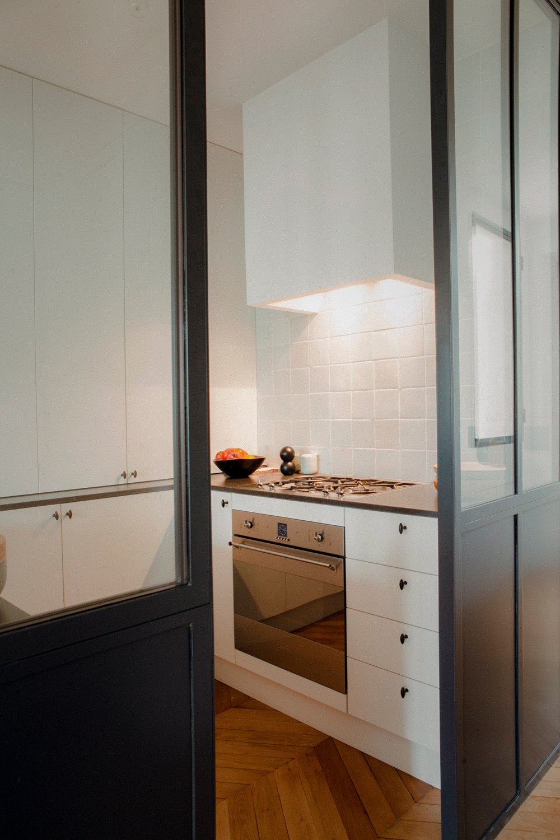





L’ATELIER 35
2012, apartment – Paris, France
2012, apartment – Paris, France
This project holds a very special place in my heart since it’s my own parisian “pied à terre” and where I started my first office. The view above the canopy of the avenue’s plane trees, looking up to the Sacré Coeur, made us instantly fall in love with this space. The kitchen and bathroom can be found within the steel and glass partitions, inspired by the building’s three “ateliers d’artistes” with their amazing steel windows , facing north.
Pictures by Athos Burez
Spend a night at l’Atelier 35: info
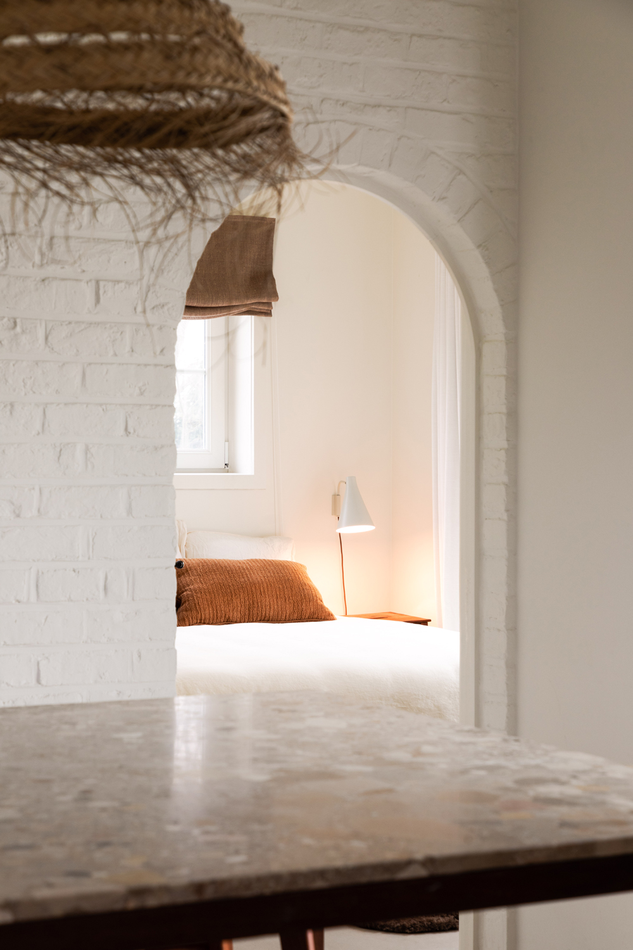
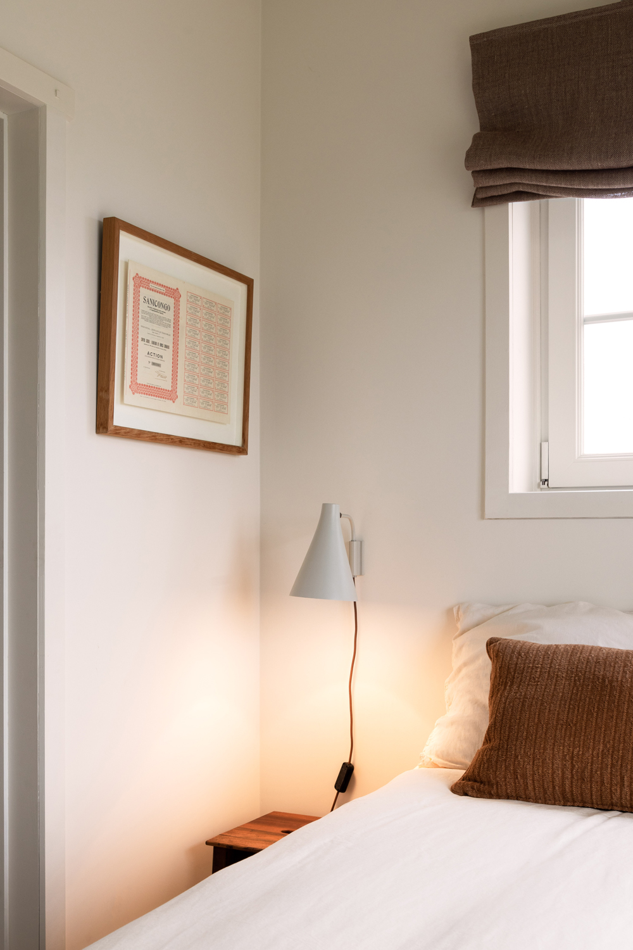


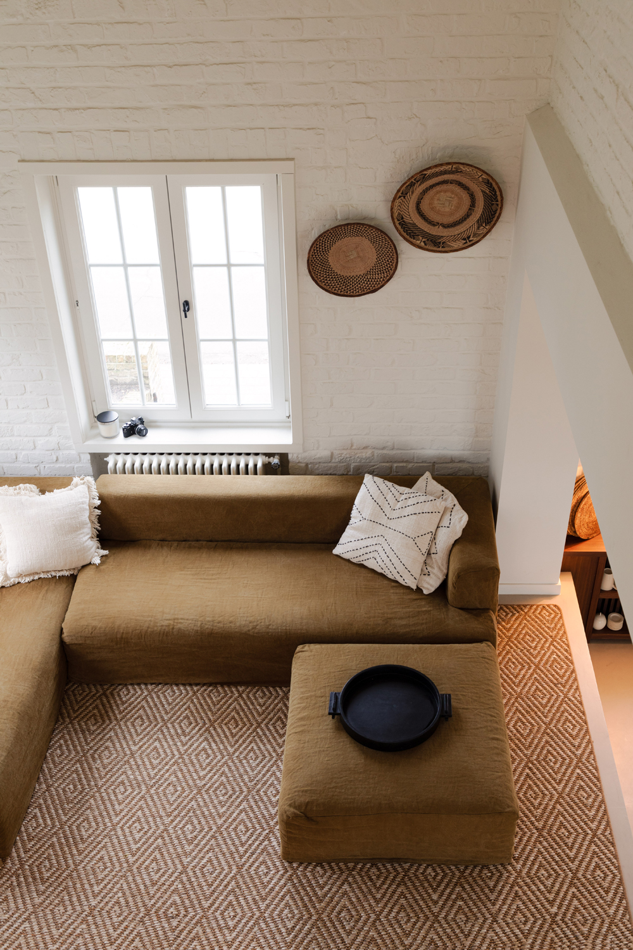


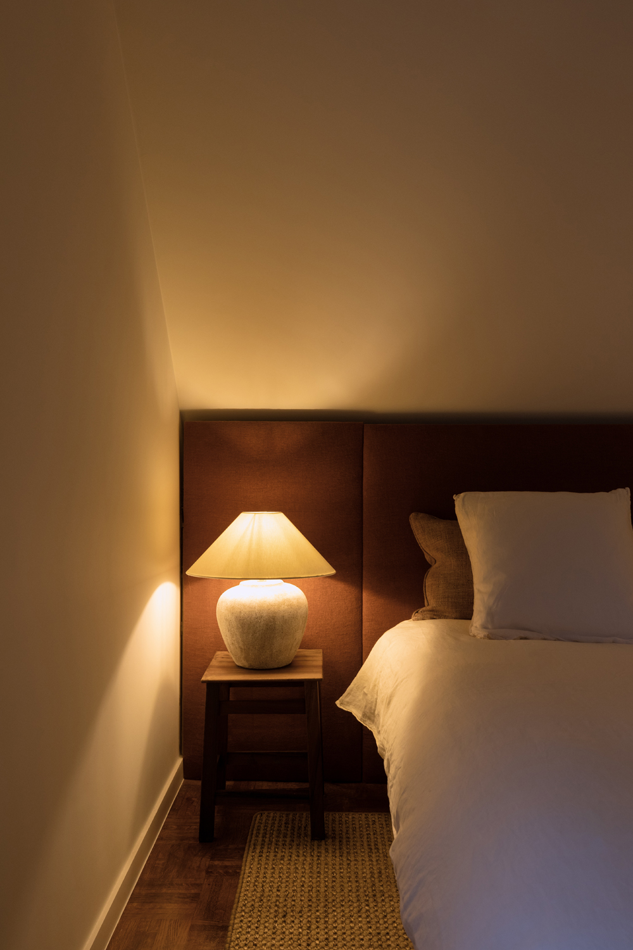
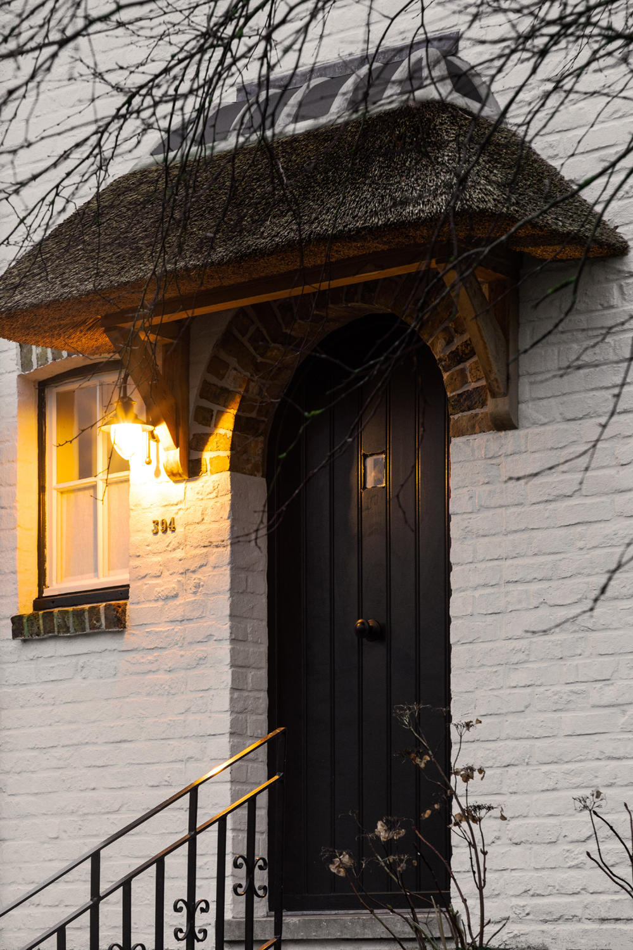

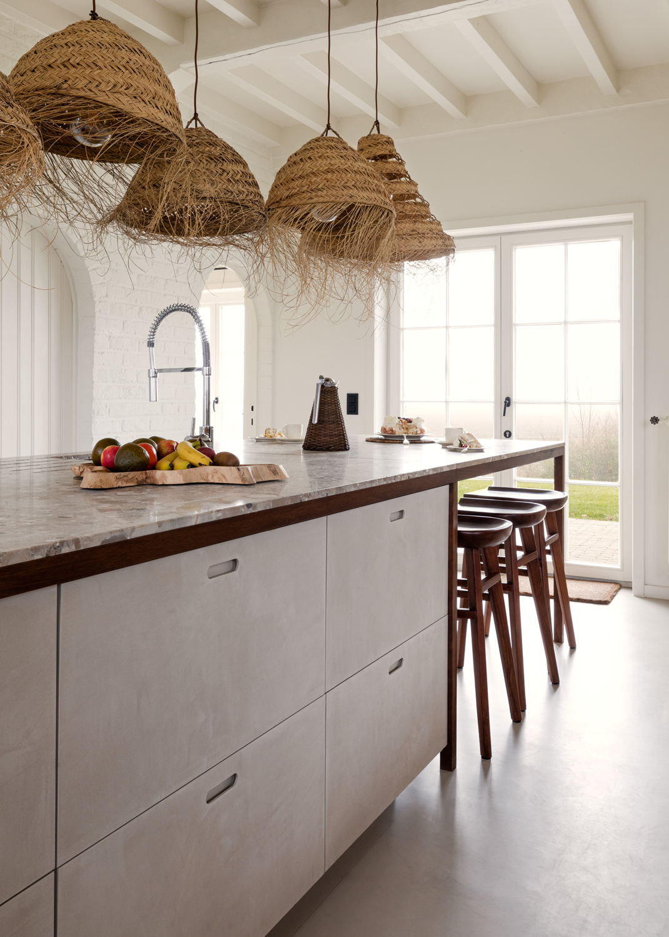
GRASDAKKIE
2021, holiday house – Knokke, Belgium
This little house on the prairie makes for the perfect retreat from the busy beaches and center of Belgium’s deluxe coastal village, Knokke. Cosy weekends guaranteed!
Pictures by Eline Willaert
Spend a night at Grasdakkie: info






ELISABETH PARIS
2019, chocolate boutique – Paris, France
2019, chocolate boutique – Paris, France
Our first shop design and the first Elisabeth shop outside of Belgium. In the very heart of Le Marais, the cozy beams of this 17th century building made the perfect background for those Belgian sweets!
Pictures by Cafeïne




ALPHONSE XIII
2014, house – Brussels, Belgium
Open kitchen design with amazing cream enameled lava stone countertops and green marble mosaic walls.
2014, house – Brussels, Belgium
Open kitchen design with amazing cream enameled lava stone countertops and green marble mosaic walls.
Pictures by Obumex




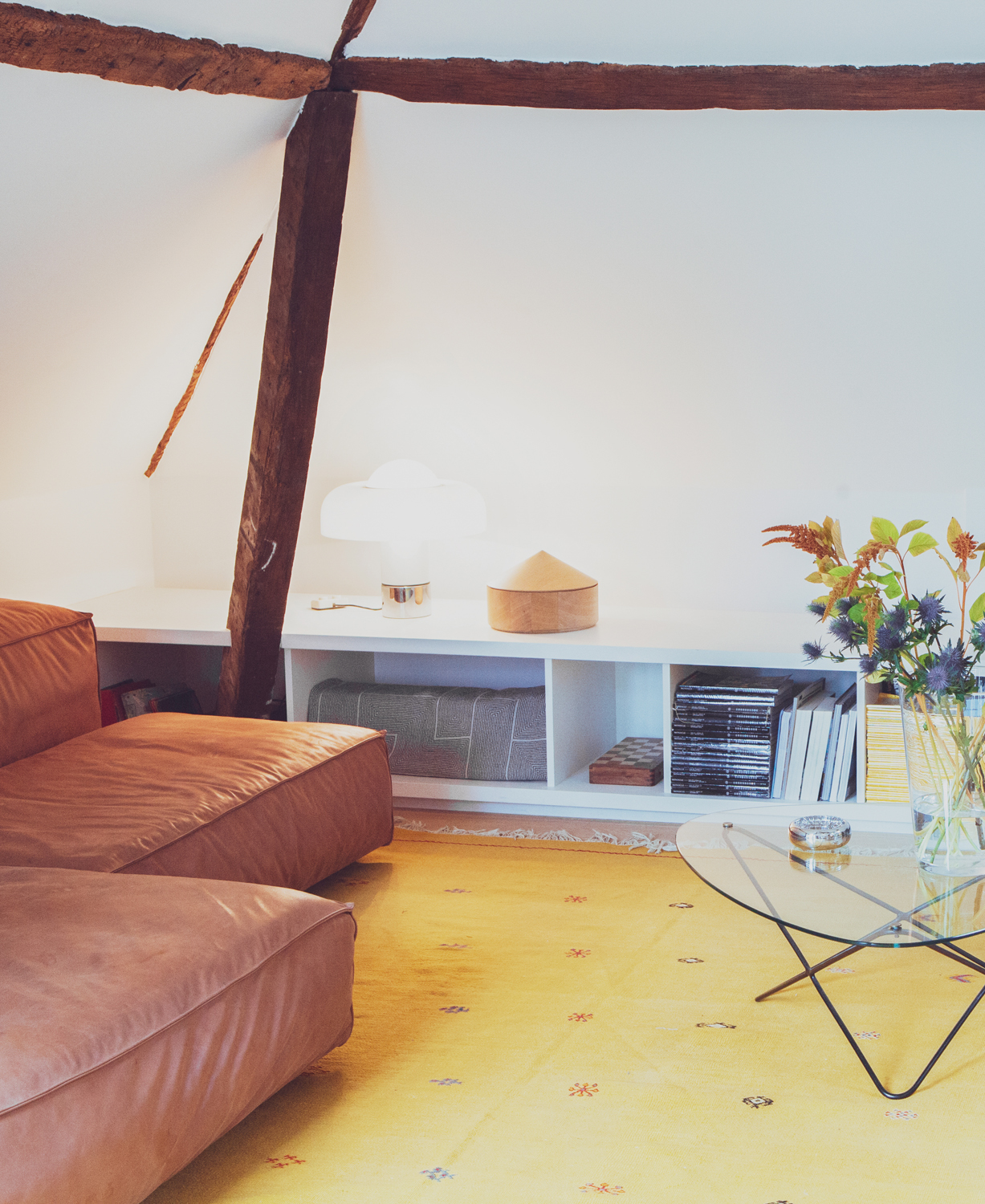





HOOGPOORT
2011, penthouse – Ghent, Belgium
A bachelor pad under the roofs of Ghent and one of our very first projects, located in the historic center. The biggest challenge was to find a proper shelving design for all those vinyls!.
2011, penthouse – Ghent, Belgium
A bachelor pad under the roofs of Ghent and one of our very first projects, located in the historic center. The biggest challenge was to find a proper shelving design for all those vinyls!.
Pictures by Athos Burez



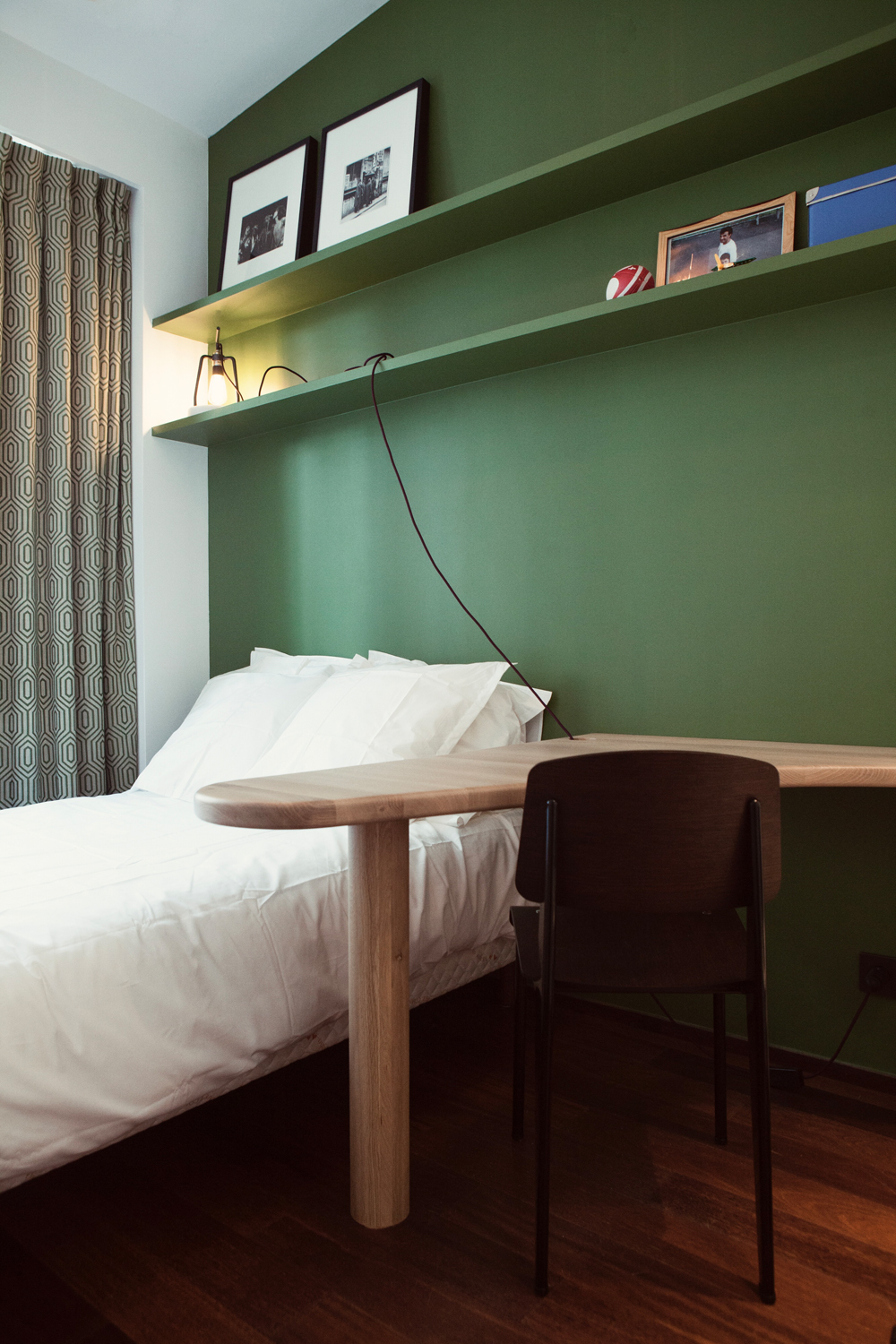



MONT CENIS
2015, townhouse – Paris, France
The main challenge here was to bring some visual calmness in the living areas, whilst housing the happy mess that comes with a family of 5. The kids bedroom became colourful spaces and the kitchen and living room was toned down with natural stained oak cupboards that fully hide out the cooking area and red Belgian natural stone.
2015, townhouse – Paris, France
The main challenge here was to bring some visual calmness in the living areas, whilst housing the happy mess that comes with a family of 5. The kids bedroom became colourful spaces and the kitchen and living room was toned down with natural stained oak cupboards that fully hide out the cooking area and red Belgian natural stone.
